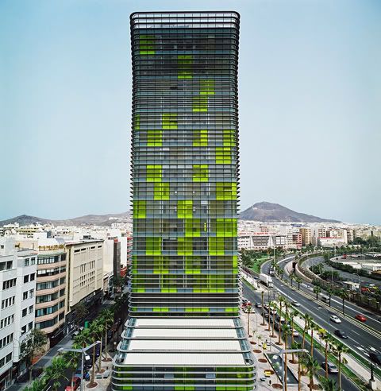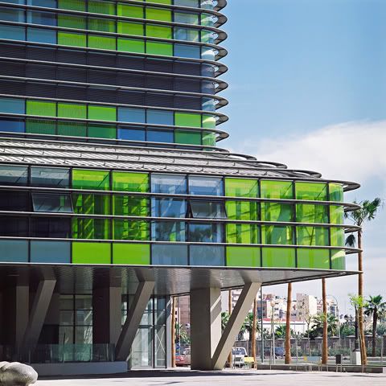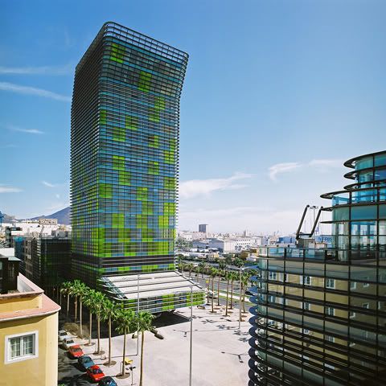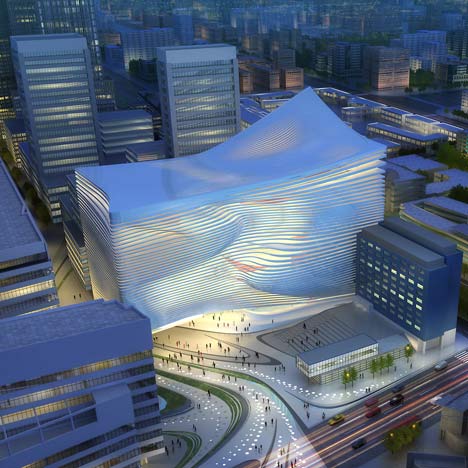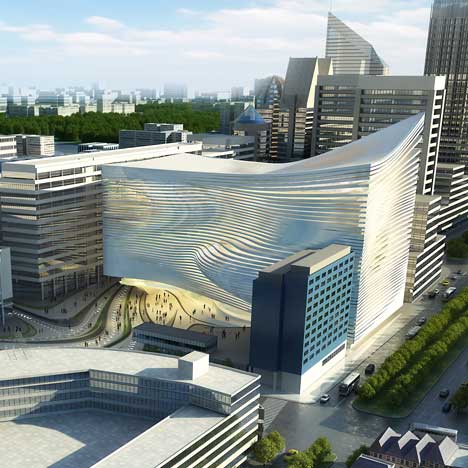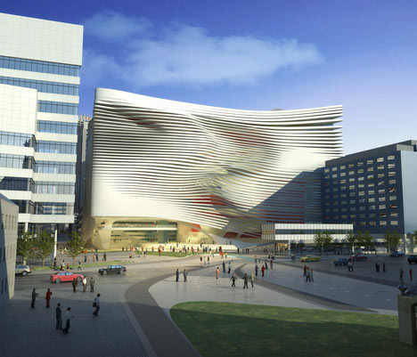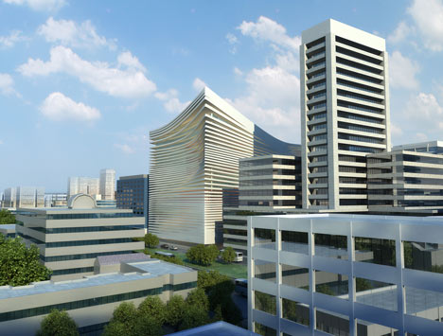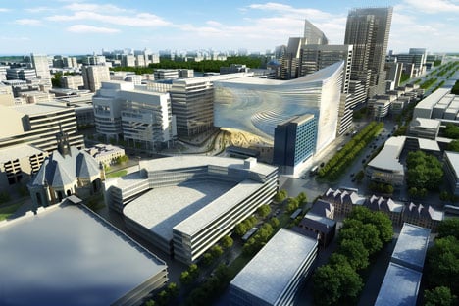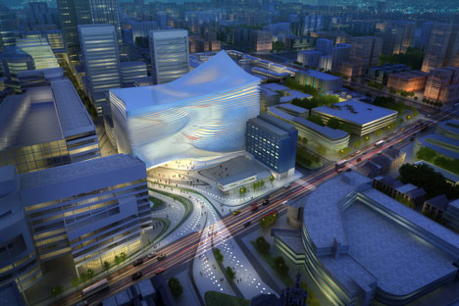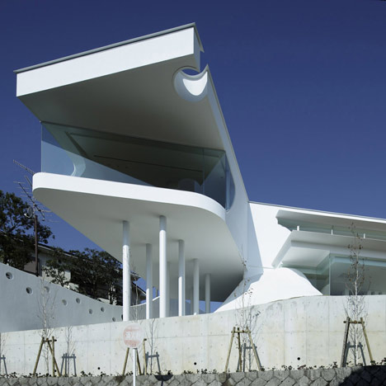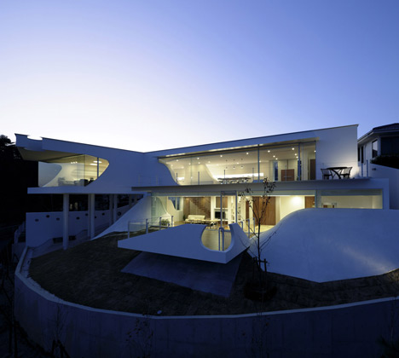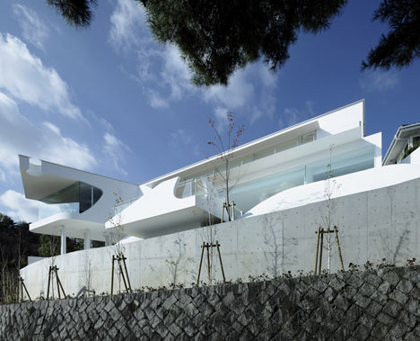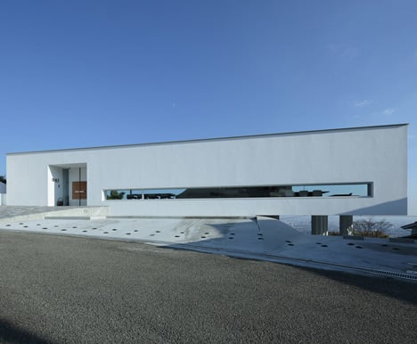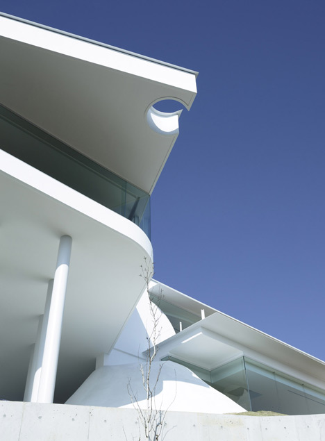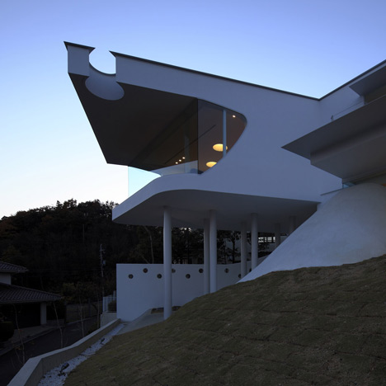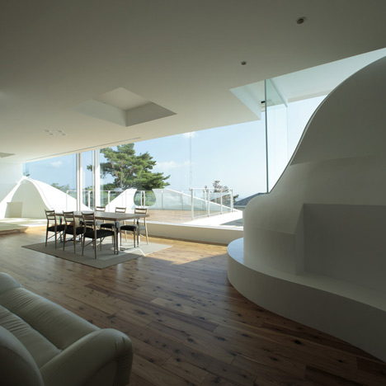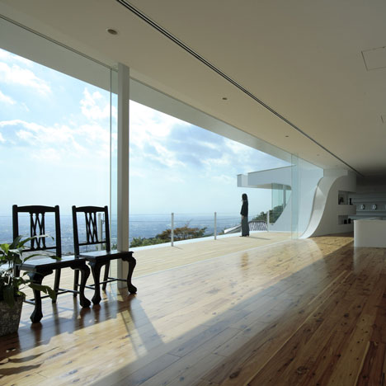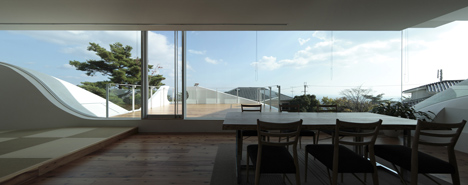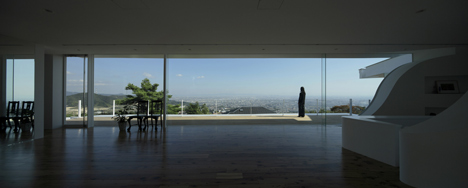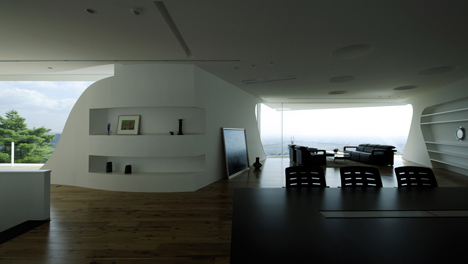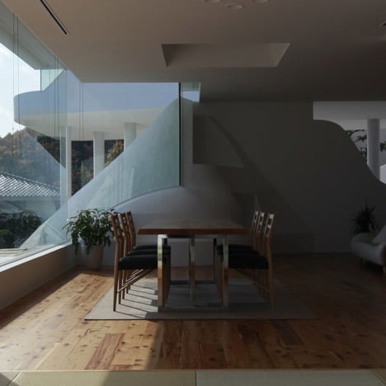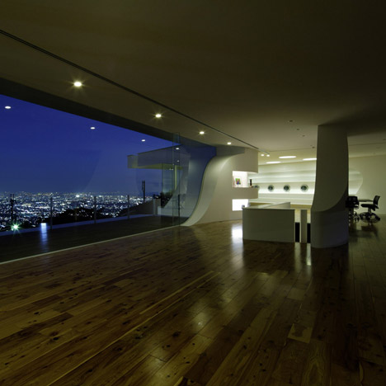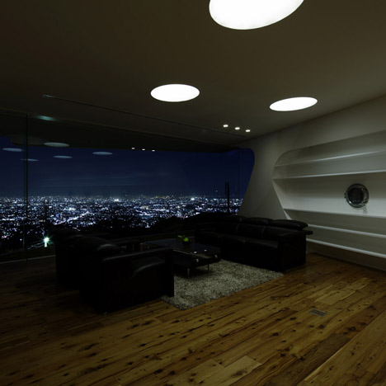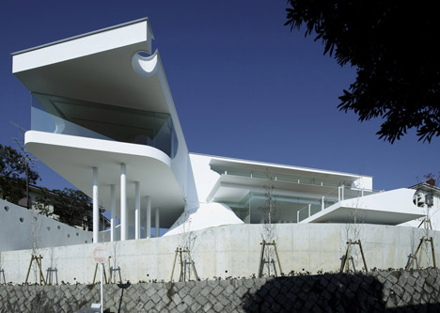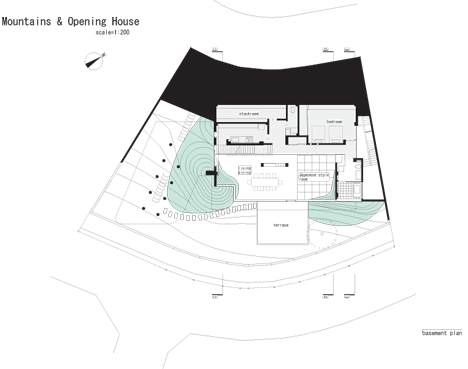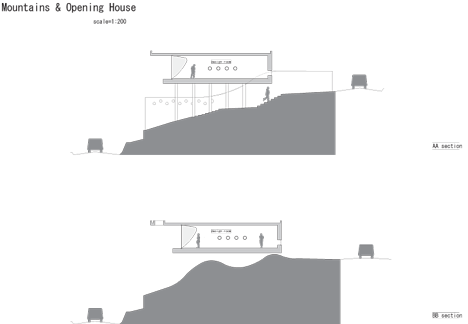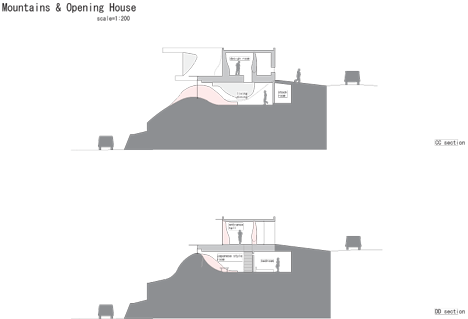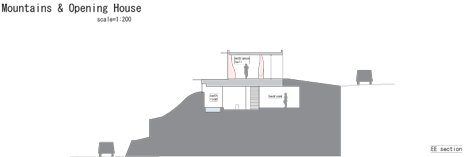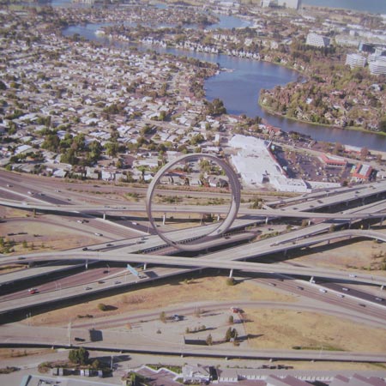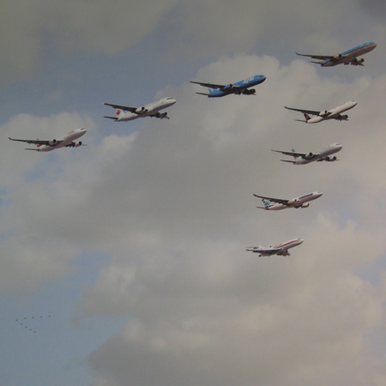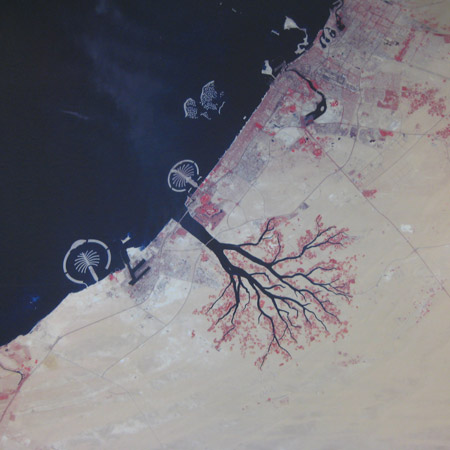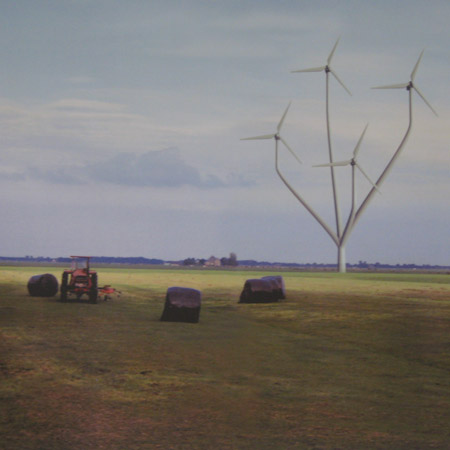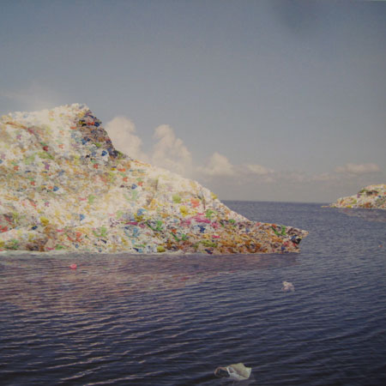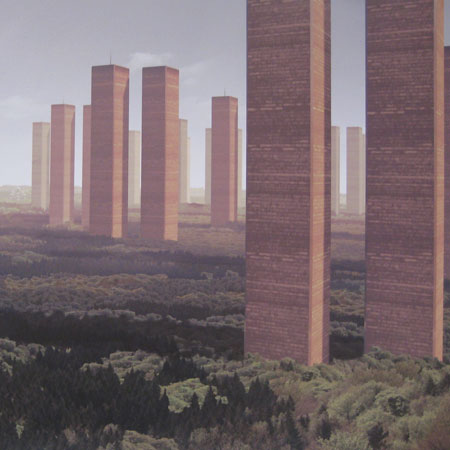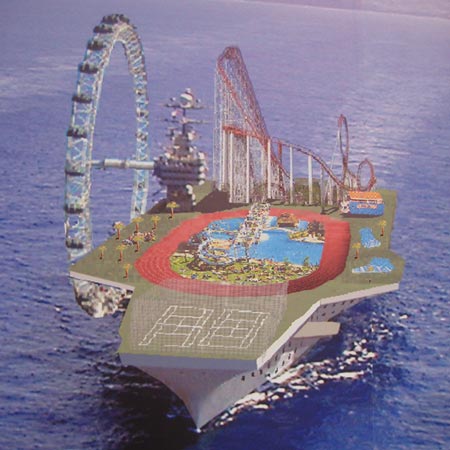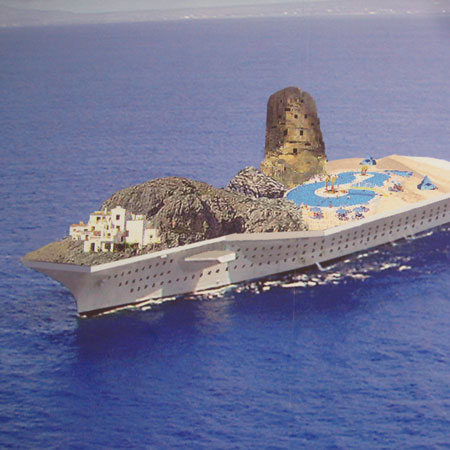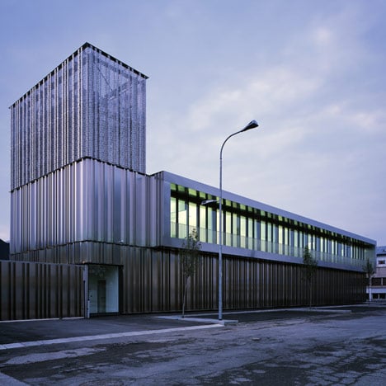
Italian architects
Onsitestudio have completed the Milan headquarters of an electrical product manufacturer, wrapped in profiled steel.
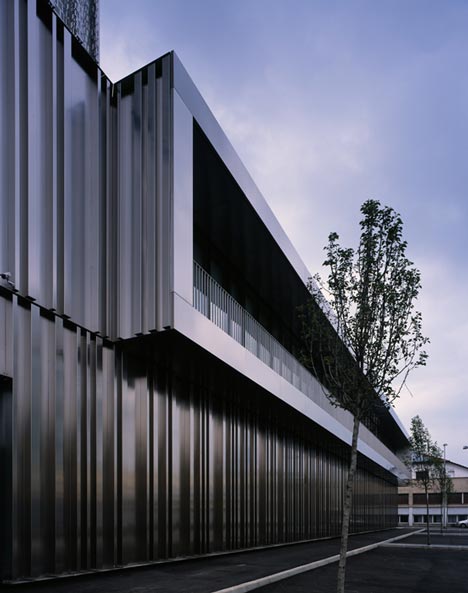
Built in an industrial park, the building’s L-shaped plan creates an enclosed courtyard, filled with birch trees and protected from the neighbouring road.
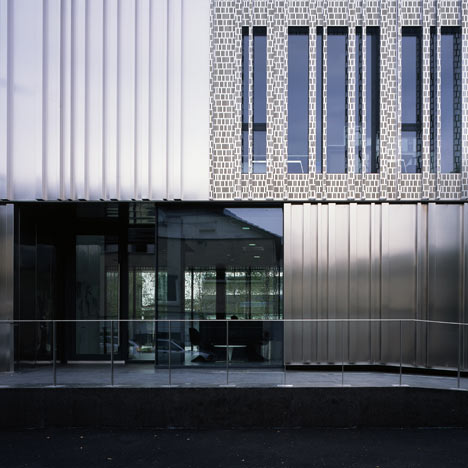
The steel has been perforated in areas to create shuttering that gives privacy to the research spaces and offices.
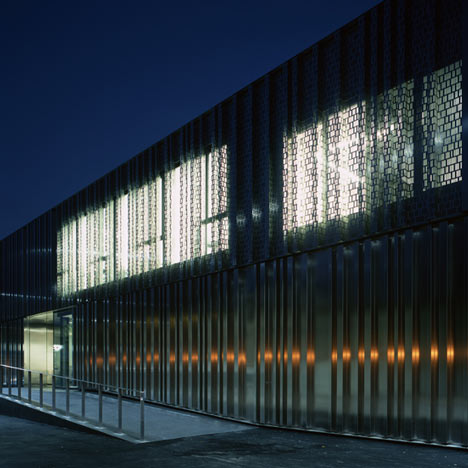
The two storey
Friem headquarters have a tower in the far west corner housing services.
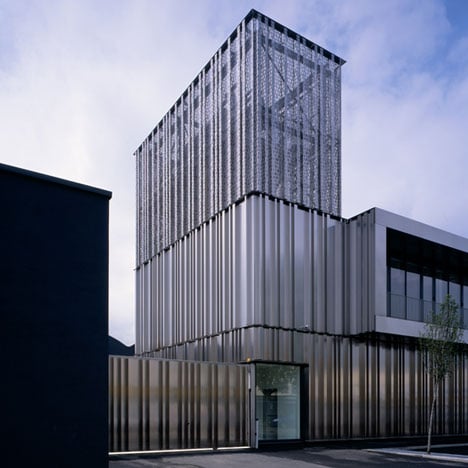
Photos are by
Helene Binet.
Here’s some more from the architects:
FRIEM Headquarter Segrate (Milan) The main purpose of the project is the overall reorganisation of an area used for the production of electrical converters, located in an industrial compound along the Cassanese state highway, east of Milan.
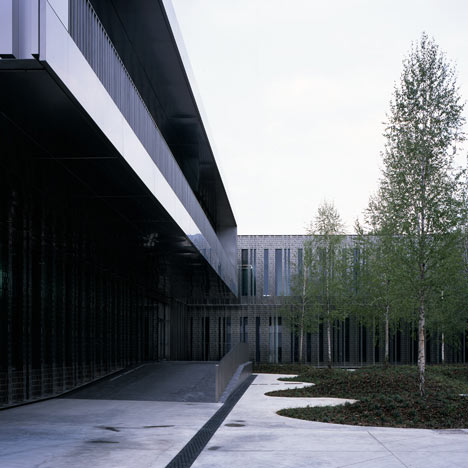
The main idea is to define the boundaries of the production site by building a continuous wall to create a feeling of an enclosed urban block.
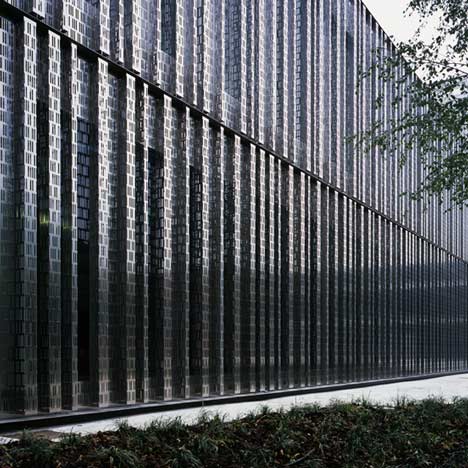
The building “thickens” this wall near the angle, thus separating the internal space from the external one with an internal garden and public spaces along the street .
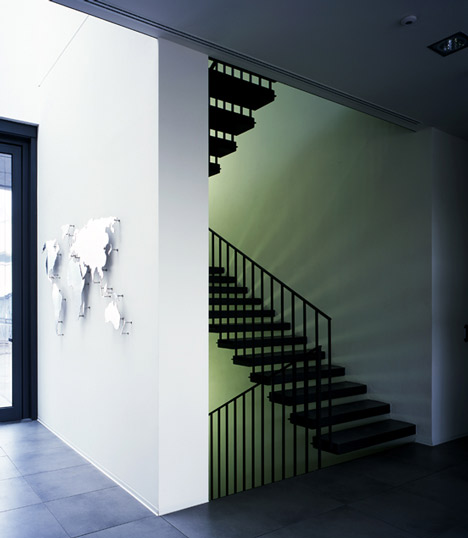
The project foresees research spaces on the ground floor, withdrawn and facing the internal garden and offices on the second floor.
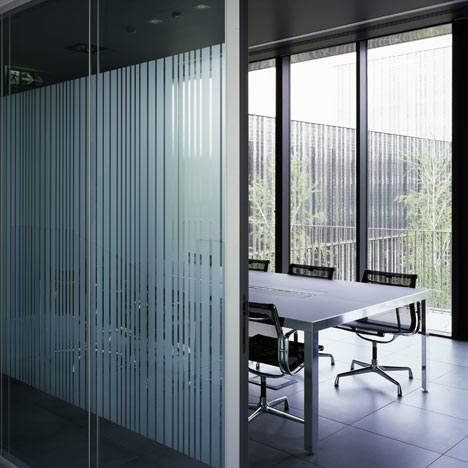
The volume folds around the angle and stretches out with two bodies, characterized by a continuous glass façade: the first body, facing the birch garden, is designed to be used for directors’ offices, while the second one, facing the street, will be used for the operating offices.
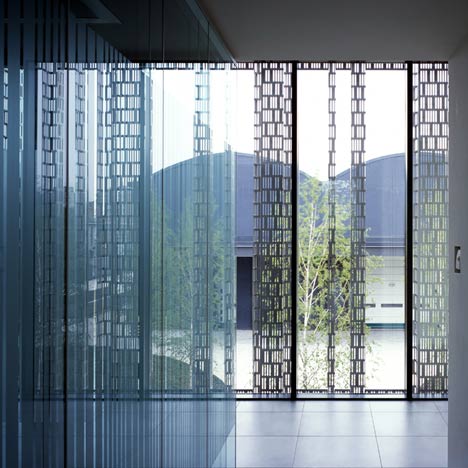
On the far west side, in direction of the state road, the volume becomes a vertical body, with the tower hosting the technical stations.
The metal skin, constituted by shaped and drilled sheet metal in opaque stainless steel, envelopes the building entirely like a curtain, thus conferring to the volume a balanced character, where the opaque and transparent portions are ambiguously defined.
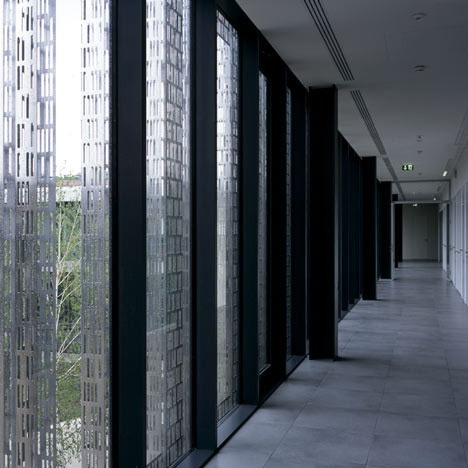
The skin filters the light into the building at different opening degrees, depending on the exposure to the sun and the degree of intimacy desired in the interior.
As compared to indistinctly open spaces, generally used for the buildings for the tertiary sector or to the anonymous forms standing in the background of large coloured signs, which are typically of the suburban areas of European cities, the general perception is of a substantially homogenous building, whose unique character derives from the complexity of the covering.
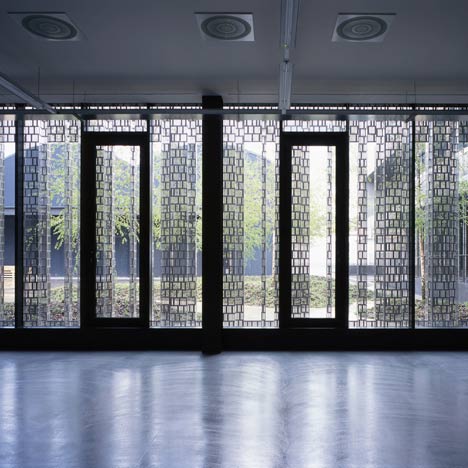
In this sense, the building tries to find a balance between the identity purpose of FRIEM and a general urban attitude defining rules and hierarchies. The texture of the metal facing was developed in several phases, starting with standard industrial parts, like elongated, drilled and bent plates, in order to create a solution specifically designed to convey the idea of a varied covering both at a layout and visual level.
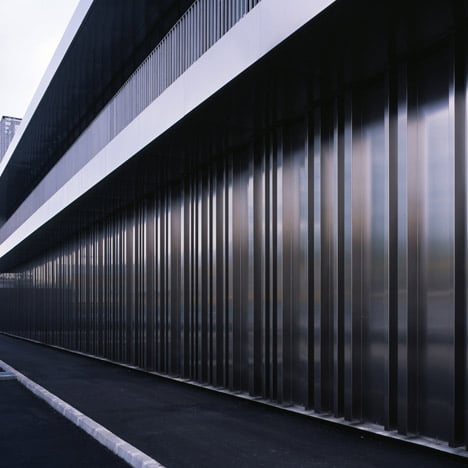
The self-supporting elements with mechanical attachment at the ends have different widths and height varying from 4 to 4.5 meters. The selected sheet metal is AISI 304 stainless steel with a thickness of 2 mm, press-formed with custom openings cut by lasers with fine brushed finish.
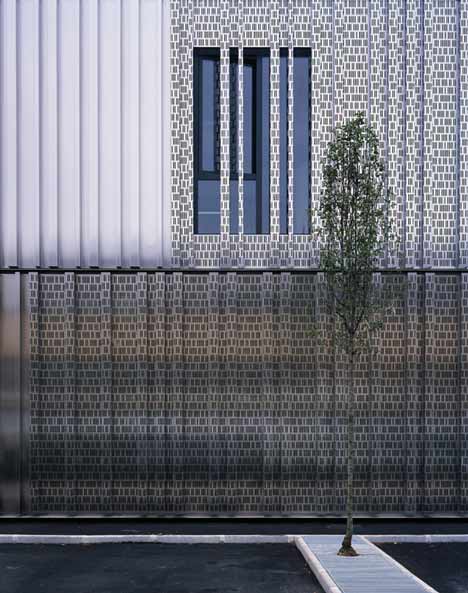
The contrast between the apparent monolithic purpose and its detailed organisation, participates to the abstraction effort on which all the project is based and confers to it a particular and recognizable identity.
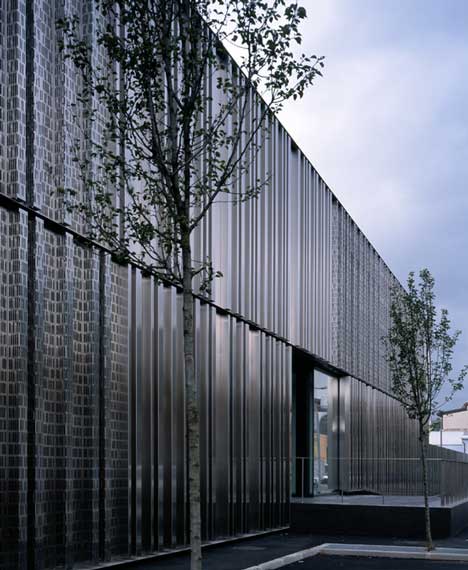
The operating offices are located near the two glass façades, in front of the internal garden and towards the outside. In correspondence of some of the ambiences, the covering has been further dilated in order to re- establish a relationship with the landscape.
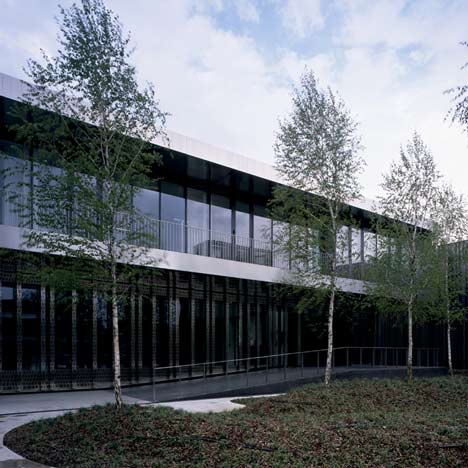
In contrast with the perpendicular form of the main building, the garden occupies the spaces between the two bodies and the existing productive part through more organic forms such as planted birch and Convallaria trees.
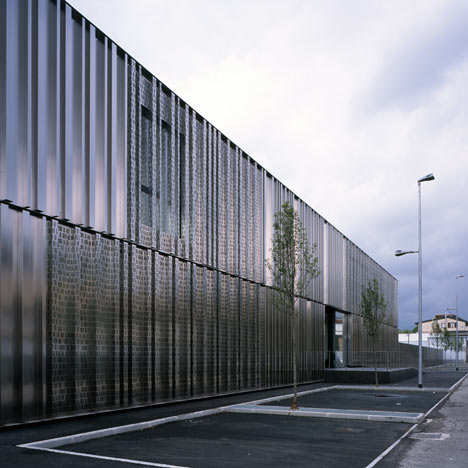
The intent of the chosen essences, is to create a further filter between outside-facing offices and operating areas and convey clients, customers and workers towards defined routes.
Despite its penalizing configuration and the demanding relation between transparent and opaque parts, the building is designed to meet the class A energy efficiency requirements of CENED.
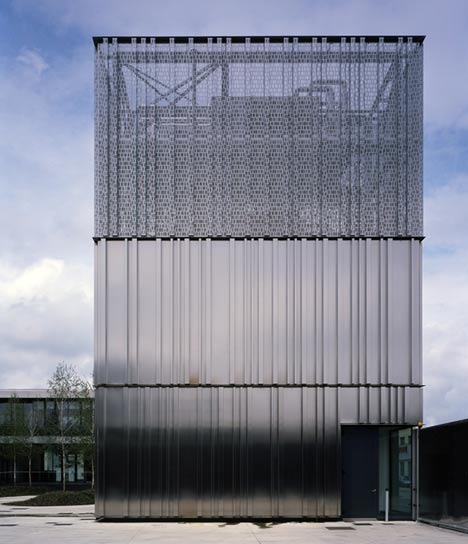
At present the metal covering has not yet been implemented, though it has already been prepared to be covered with photovoltaic panels in amorphous silica.
Energy efficiency is achieved through several strategies: a high performance covering system for both opaque and transparent portions, external shielding systems against solar radiation, internal curtains, technical systems based on heat pumps and the recovery of rain water for irrigation.
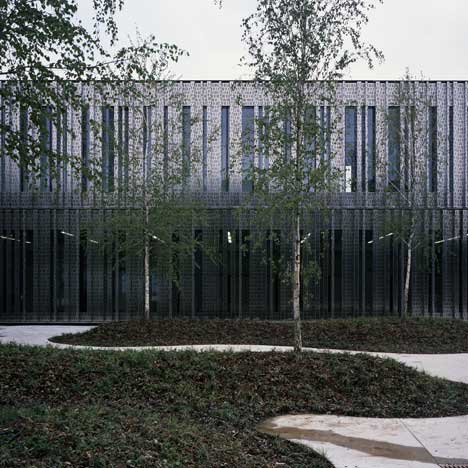
The thermo refrigerating station, located in the technical tower, is based on two heat pumps, respectively used as spare pump and at 60%, with an outdoor boiler that is designed to be used in winter only in the event of failure of both main units.
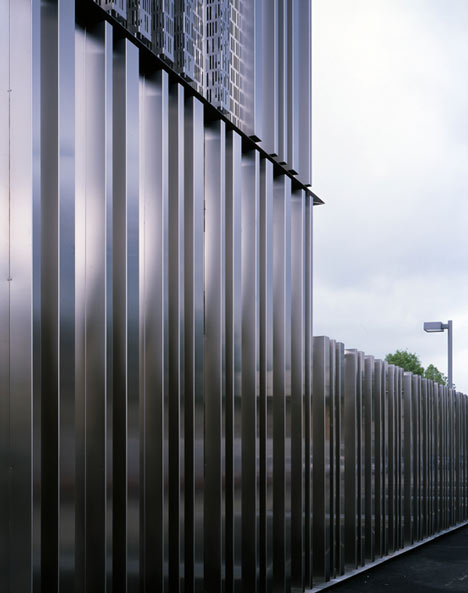
The summer/winter air conditioning system is based on fan coil units installed in the false ceiling. The thermal carrier liquid is distributed by means of a 4 pipe circuit, with standalone ducts and pumping units.
The heat pumps supply also the cooling and/or heating battery of the air processing unit, located in the basement, through secondary circuits.
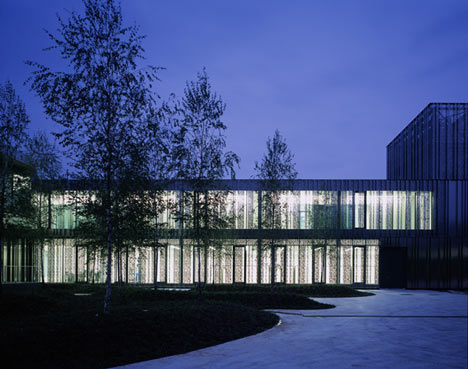
The water and air sealing layer, situated behind the metal cover, is constituted by opaque and transparent parts. The first ones are constituted by curtain walls and aluminium thermal-break windows with high performance double glazing.
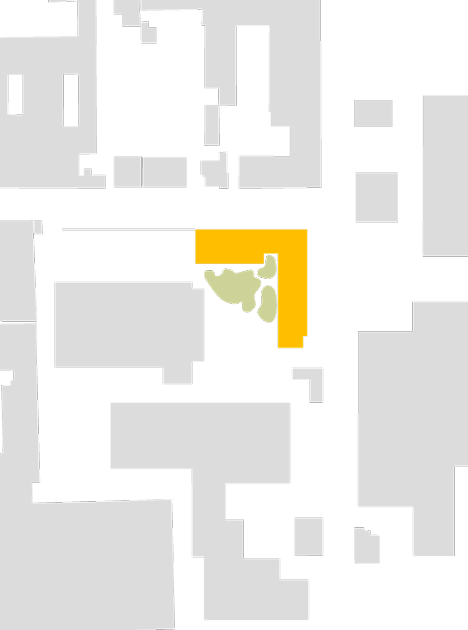
More specifically, the external sheet, with a thickness of 8 mm, is hardened with an H.S.T. treatment, the dead air space with a thickness of 16 is filled with argon gas, while the internal stratified plate with a thickness of 4+4 mm has interlayers in acoustic pvb and low emissions. The transmittance of the glass panels is equivalent to Ug=1.1 W/m2K, while the noise reduction, which is particularly important due to the closeness of the building to an airport, is 42 dB.
 Click above for larger image
Click above for larger image
Stratigraphy is organised as follows: a sandwich panel in wood and mineral wool with a thickness of 150 mm, coupled on the outside with a transpiring, watertight and UV resistant membrane, and completed on the inside by an insulated wall lining in plaster with 3 plates. The overall transmittance of the above-described assembly is U=0.058 W/m2K
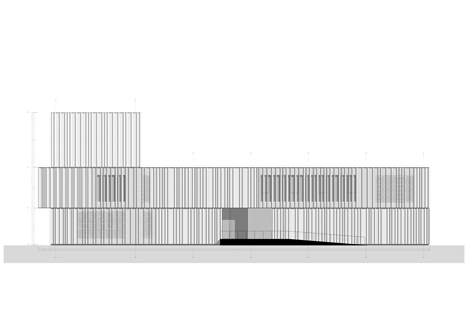 Click above for larger image
Click above for larger image
The construction choices, like the metal hardware, the facade systems and the dry partitions are designed to be easily managed during the execution phase. The simplicity of execution and easiness of installation of the construction systems on-site have enabled to clearly define the works, give preference to systems that could be assembled in dry conditions and reduce storage space.
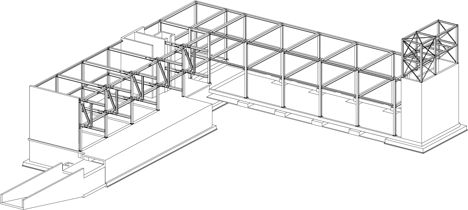 Click above for larger image
Click above for larger image
This approach has reduced constructiontime and improved its quality thanks to the possibility of carrying out the machining operations off-site, regardless of the atmospheric conditions of the yard. In the internal spaces the light seeps through the metallic texture of the covering.
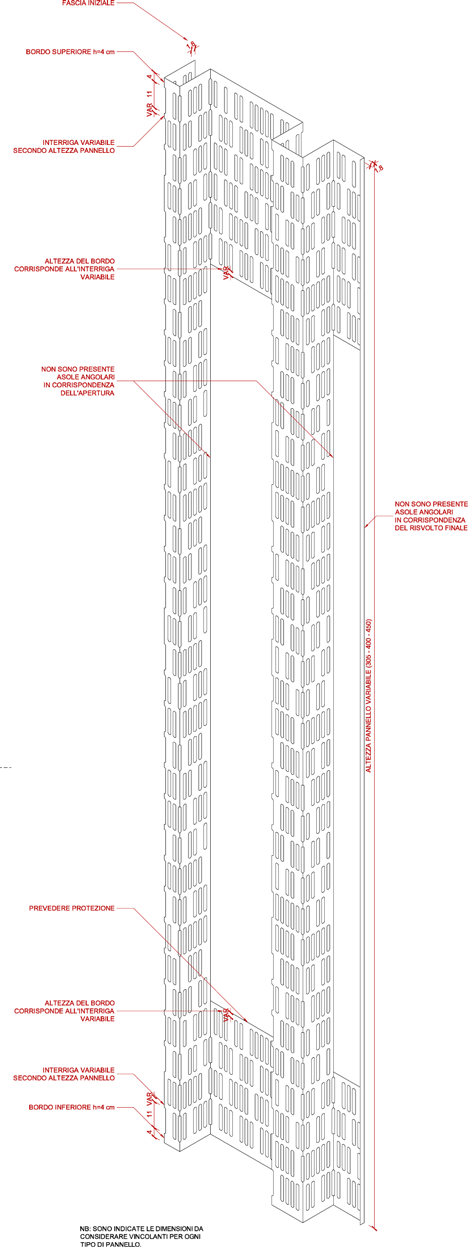 Click above for larger image
Click above for larger image
The purpose of these devices is to control light and create at the same time an internal atmosphere of intimacy and confidentiality. The zenithal light prevails in the entrance area. In order to create a direct relationship with the outside, and also for regulatory purposes, some spaces have been fitted with large glass walls.
The aim was to create an ambiguous relation between the opaque and transparent portions, both indoors and outdoors, by adopting a solution that is both a wall and curtain and sunbreaker.
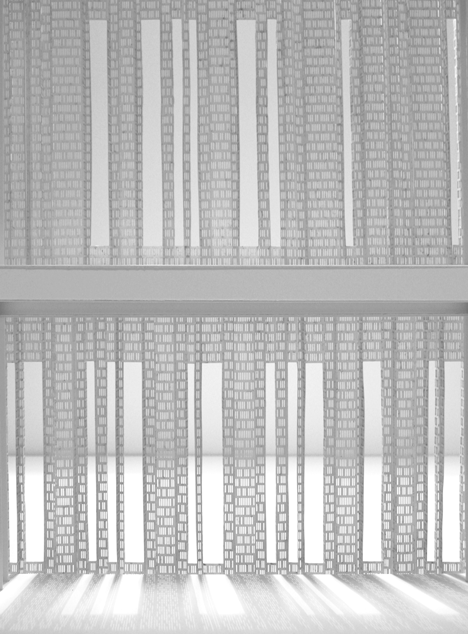
Client Friem S.p.A.
Site Via Edison, 1 – 20090 Segrate (Milan – Italy)
Design: onsitestudio architects: Angelo Lunati, Luca Varesi design team: Thilo de Gregorio, Roberto Lamanna, Rossella Locatelli, Francesco Marilli, Mariana Sendas, Giulia Vrespa
Data design: December 2007 – July 2008 construction: December 2008 – April 2009 total area: 10.270 mq building surface: 2.100 mq
In collaboration with CeAS S.r.l. (structural engineering) Primeco S.r.l. – Danilo Cavecchia (mechanical engineering) Primeco S.r.l. – Enrico Riccardi (electrical enigineering)
Photographs Helene Binet
 To host Guangzhou Games in China, Canton TV Tower with its height of 610 metres was launched in the beginning of 2010. The tower is designed by Dutch architects Mark Hemel and Barbara Kuit. Based on an attempt to create this gigantic mass appearing as a dynamically lightweight tower, the design was awarded first prized in a competition. The practice collaborated with Arup team in Amsterdam to develop the concept design and in the later stage the project cooperated mainly with the local office of Arup in Hong Kong.
To host Guangzhou Games in China, Canton TV Tower with its height of 610 metres was launched in the beginning of 2010. The tower is designed by Dutch architects Mark Hemel and Barbara Kuit. Based on an attempt to create this gigantic mass appearing as a dynamically lightweight tower, the design was awarded first prized in a competition. The practice collaborated with Arup team in Amsterdam to develop the concept design and in the later stage the project cooperated mainly with the local office of Arup in Hong Kong.  The form, volume and hyperboloid structure are generated by two ellipses, one at foundation level and the other at an imaginary horizontal plane just above 450 metres. The waist of the tower contains a 180 metre-long open air skywalk, and is accompanied with a cinema, restaurant and gallery. []
The form, volume and hyperboloid structure are generated by two ellipses, one at foundation level and the other at an imaginary horizontal plane just above 450 metres. The waist of the tower contains a 180 metre-long open air skywalk, and is accompanied with a cinema, restaurant and gallery. []




